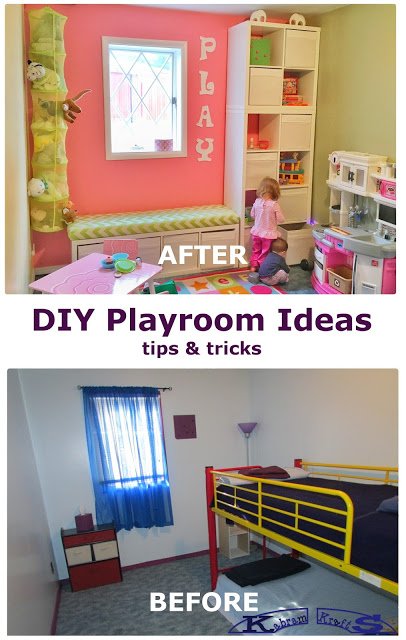
A lot of my time lately has been absorbed in planning and executing a playroom design in one of our basement bedrooms. It is a small room, though not too tiny, and had really REALLY ugly purple trim when we moved in. Well, okay, so the purple itself wasn’t such a bad color, but it was a really bad color for trim!
The first chore was cleaning and painting the room, including the trim. My theme colors for the room were in part chosen by the three clearance paint cans I found at Target in green, pink, and yellow. I ran with it and now everything in the room needs to be one of these three colors (or white).
 |
| During Painting |
Also, the outlets were a dark dark brown color and really clashed with the room, so of course I wanted those to be white too! Unfortunately, we couldn’t get the power back after the switch and had to have an electrician come out and help us, but now it is beautiful. This held me back for longer than I care to admit. I should have called the electrician in much sooner, but I kept thinking I would be able to solve it on my own. On the positive side of things, I did learn quite a bit about wiring in my attempts.
 |
| Paint Almost Complete! |
I was also very glad to pull down the blue sheers and old purple cork board. The combination of new white trim and removing the old dusty curtains really lightened the room up! Sorry I took the picture at night – not much natural light coming in.
When the paint was dry, I really got moving. I was so excited to have the room in a usable state again after the electricity fiasco! Along the back wall I used the Kallax shelving from IKEA to create a lot of storage and a bench for adults to sit on. It is very handy to have somewhere to sit when your kids are playing, so don’t forget about yourself in the plans.
 |
| At last! It is coming together as I envisioned. |
I splurged a bit on the bench fabric from JoAnn’s and used some foam I had left over from another project to upholster the top. I think it came out really nice and it was my first upholstery project. I will post more details in later posts for a lot of these projects. One project that is nearing completion is the vinyl animal alphabet I plan to add to the green wall on the right. I have it all cut out and ready to put up. I already posted the file HERE, but it will be much more fun to see an example of it all cut out.
 |
| Getting in on the Playtime |
Labeling the bins with pictures is still on my to do list, but I really like how the “PLAY” and elephants from Hobby Lobby livened the room up.
 |
| Closet lights and Mirrors |
Our girls did not hesitate to start using the space. The kitchen and kids table worked out really well with the color scheme too. In the closet, I made use of some super nifty wavy mirrors (from IKEA again) and lit the space up with some neat string lights. I was really quite excited to learn that they make light socket adapters with two outlets in them. This turned out to be the perfect place to plug in my string lights AND have them be on a switch to boot. I also have a curtain across the door (not in the picture) that I plan on lengthening. The closed still has some additions in the planning stage. These include IKEA spice rack book shelves and foam pillow rolls for the floor to make it a really cozy reading nook.
More pictures and project details to come! Let me know if you need details on anything.

